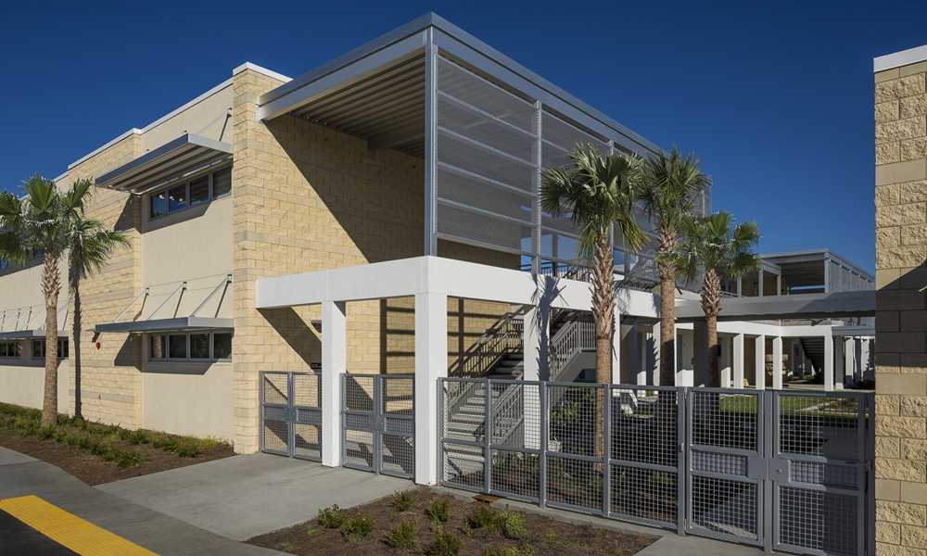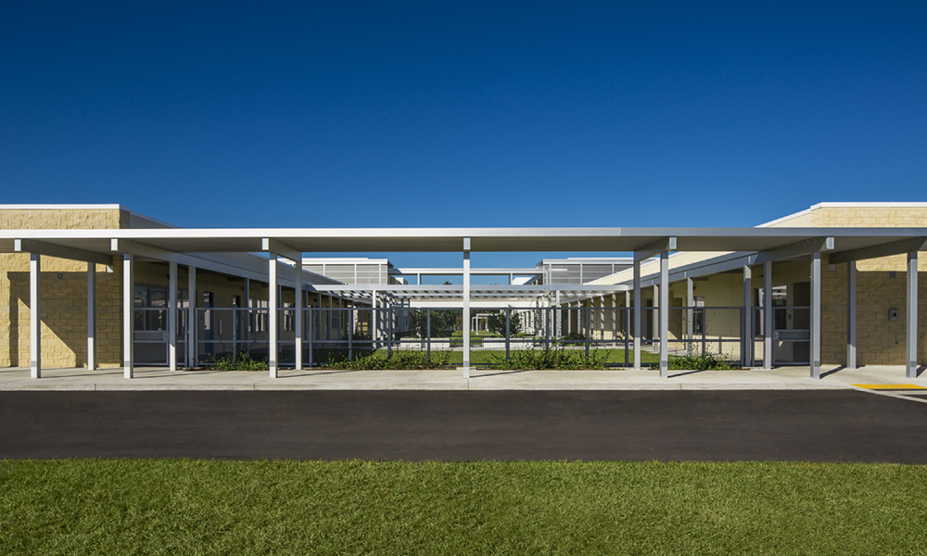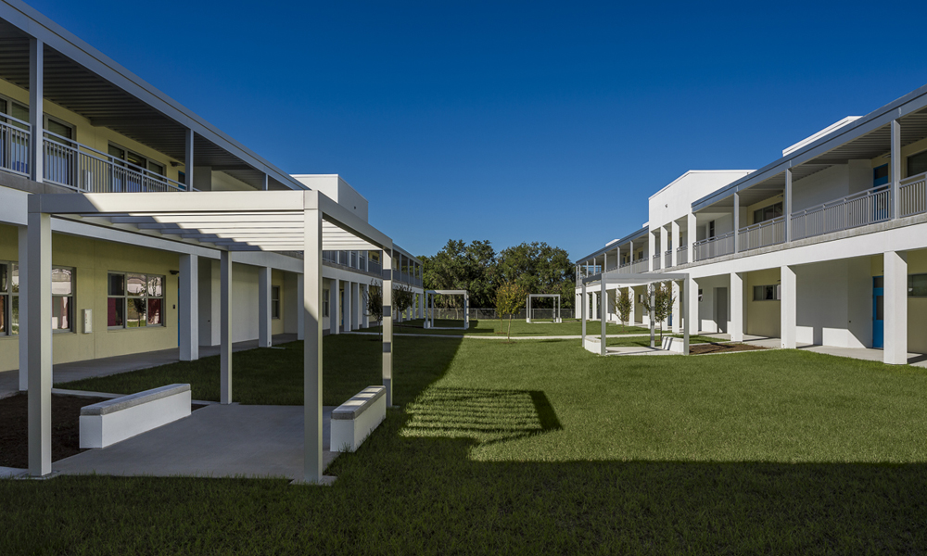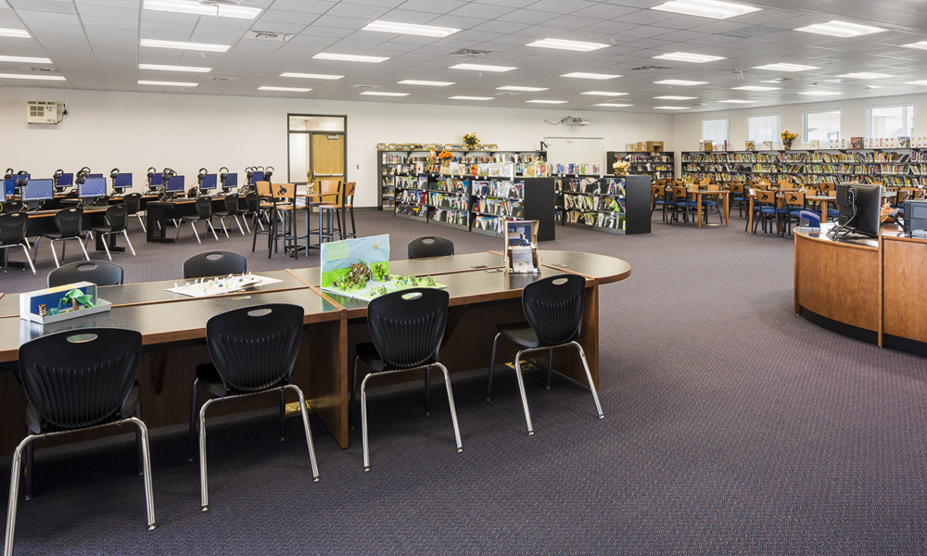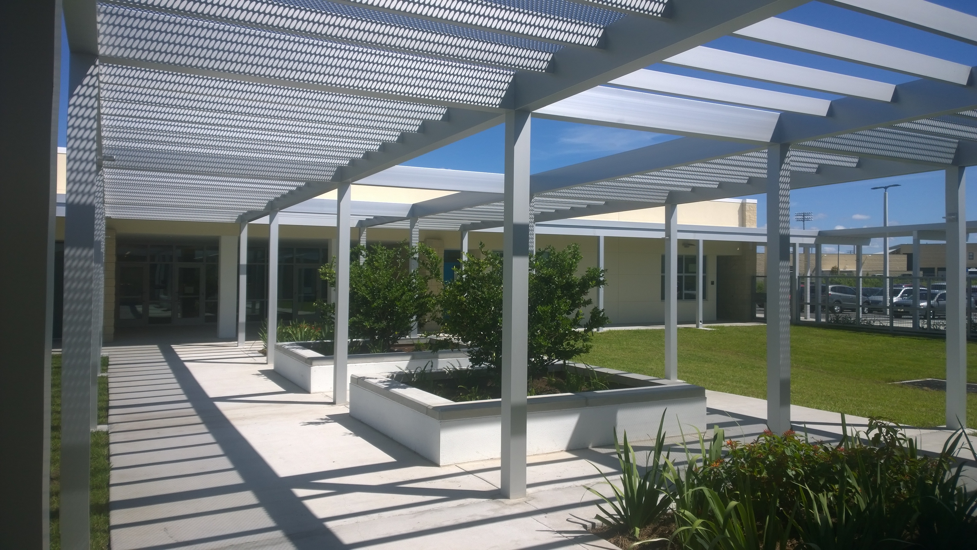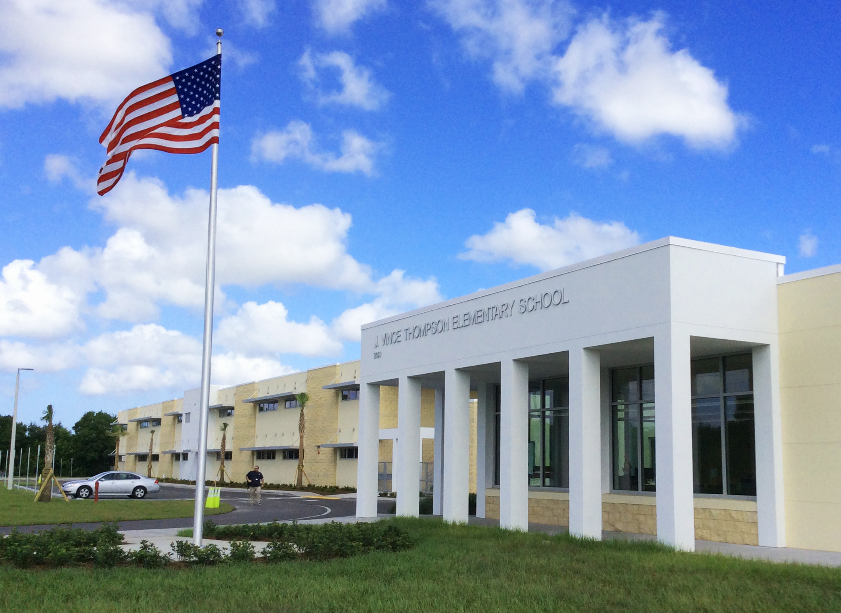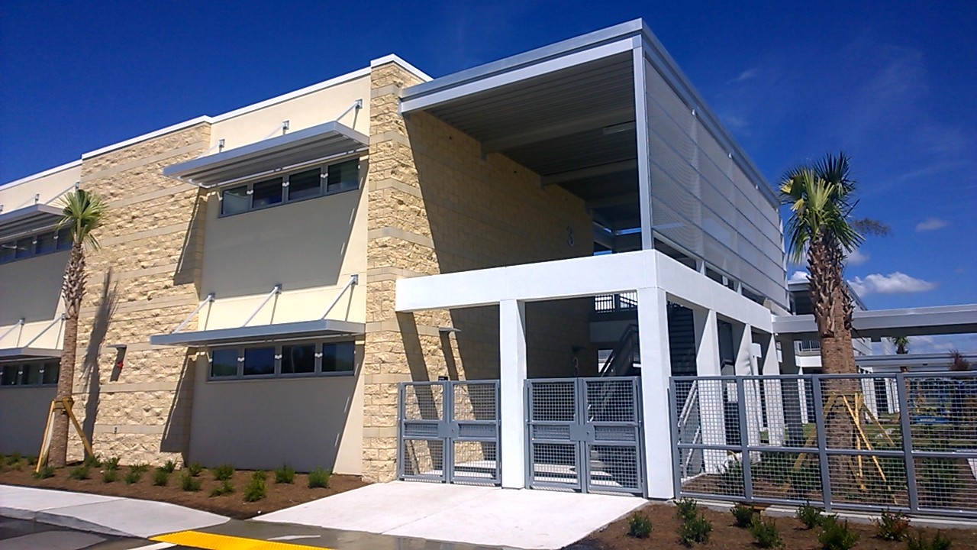Wilder Architecture recently completed the design of the new J. Vince Thompson Elementary School for Hillsborough Public Schools. The 90,000 square foot facility will serve 940 students in the South Shore area. The school includes the latest in energy efficient technology, and will incorporate local and regional materials. Once constructed, solar umbrellas, learning gardens and large outdoor classroom areas will further compliment the elementary curriculum. This new prototype elementary school is the first facility to follow the LEED certification process (Leadership in Energy & Environmental Design) for Hillsborough County Public Schools. The modern campus design takes advantage of the Florida climate with open corridors, bridges, breezeways, and a solar umbrella. Taking an updated approach to the Florida finger plan school from the 50's and 60's the classroom buildings are single loaded and with an east west axis taking advantage of daylighting with large north facing windows and shaded walkway covers on the south. The exterior, 2-story covered walkway system serves as a "main street" connecting all major classroom circulation components. Shading devices and garden areas encourage social interaction and learning outside of the traditional classroom.
